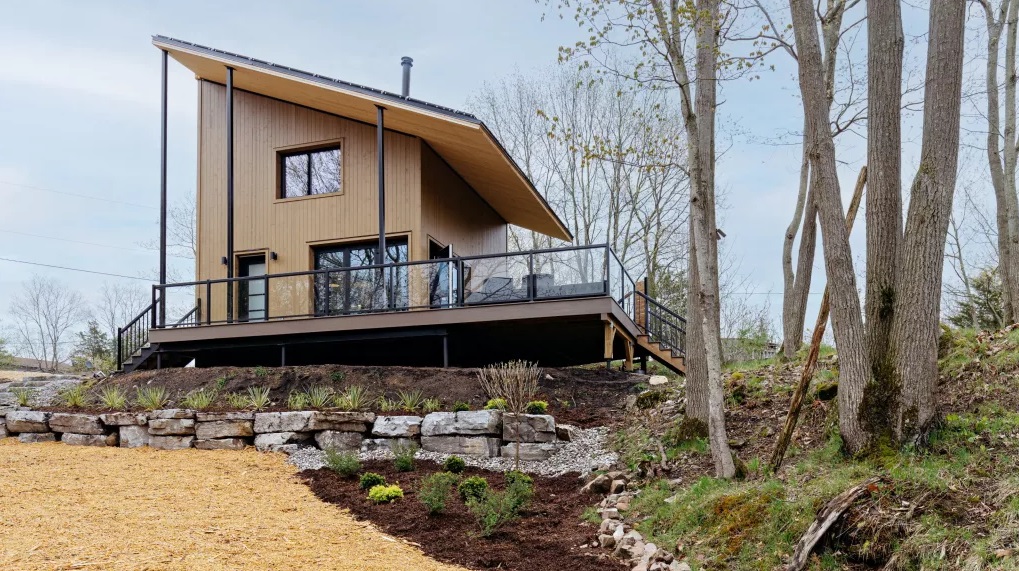Canadian housing company CABN has made waves in the industry with the unveiling of its net-zero modular home. This innovative home, measuring 752 square feet (70 square meters), is not only the first of its kind but also boasts impressive energy efficiency, using only 20% of the energy consumed by a traditional home. With its quick assembly time of a few days and completion within weeks, CABN’s prefabricated home is revolutionizing the housing industry.
The driving force behind CABN is its founder and CEO, Jackson Wyatt, who recognizes the need to re-imagine the housing industry and find sustainable solutions to meet the growing demand. Wyatt explains, “At CABN… rising issues, such as skilled labor shortages and supply chain upheavals, forced us to rethink both the solutions and the problem of housing.” CABN’s goal is to address these challenges exponentially rather than linearly, introducing a networked model of sustainable, net-zero homes that can create communities across North America through rapid, prefabricated building strategies.

As part of CABN’s collaboration with Augusta Township, the company is developing a 67-unit off-grid, net-zero CABN Community in Eastern Ontario. This community will showcase CABN’s sustainable homes, available in various floor plans ranging from one to four bedrooms. Each model is prefabricated using FSC-Certified cross-laminated timber and incorporates low-impact waste and water solutions into its design. Additionally, smart home technology is integrated into the homes, allowing occupants to self-monitor water and waste systems.
The architectural design of each CABN home is both modern and aesthetically pleasing. With interior timber paneling, large panoramic windows, a minimalist aesthetic, these homes exude elegance and warmth. Expansive windows allow natural light to permeate the interiors, creating a bright and cozy home.
CABN has prioritized optimal performance in its home designs, ensuring constant comfort in any climate. The inclusion of solar panels on roof overhangs and solar shading systems help maintain constant interior temperatures, while reducing overall energy consumption.

CABN’s impressive SON.DER display home is a one-bedroom model that showcases the best of their designs. It boasts an open living and dining area, a contemporary kitchen, and a cozy lounge with a wood fire heater. The highlight is the 255 square foot timber terrace that encircles the home, offering an outdoor lounge and protection from the sun. The SON.DER model also features high ceilings, a loft bedroom overlooking the living space, clever storage solutions, sliding doors for space optimization, and a sleek bathroom. This model perfectly embodies the practicality and elegance of CABN homes.
The successful assembly and design of the 752 square foot (70 square meter) CABN show-home have exceeded all expectations.

“The CABN show-home materials were dropped off, and the building envelope construction started midday on a Tuesday. By the end of Thursday, the building envelope was complete, with windows in… We couldn’t be happier with the result.”
CABN
This efficient construction process demonstrates the potential for rapid, sustainable housing solutions.
To complement the interior design of the display home, CABN has partnered with EQ3, a Canadian interior retailer. EQ3 shares CABN’s dedication to pushing the industry forward toward environmental responsibility and inspiring others to do the same. By teaming up with EQ3, CABN ensures that the furnishings of its homes align with its sustainable ethos.

CABN’s net-zero modular homes represent a significant step forward in the housing industry. By prioritizing energy efficiency, sustainable materials, and rapid assembly, CABN demonstrates its commitment to rethinking traditional housing solutions. With its collaboration with Augusta Township and plans for a net-zero CABN Community, CABN is poised to make a lasting impact on the way we build and live in homes. As the demand for sustainable housing continues to grow, CABN’s innovative approach paves the way for a more environmentally conscious future.
The SON.DER show-home is now available for public viewing, offering a sneak peek into the future of sustainable and affordable housing. Starting at CA$299,000 (US$225,348), the SON.DER model by CABN provides an affordable choice for those looking for energy-efficient and eco-friendly homes.





















