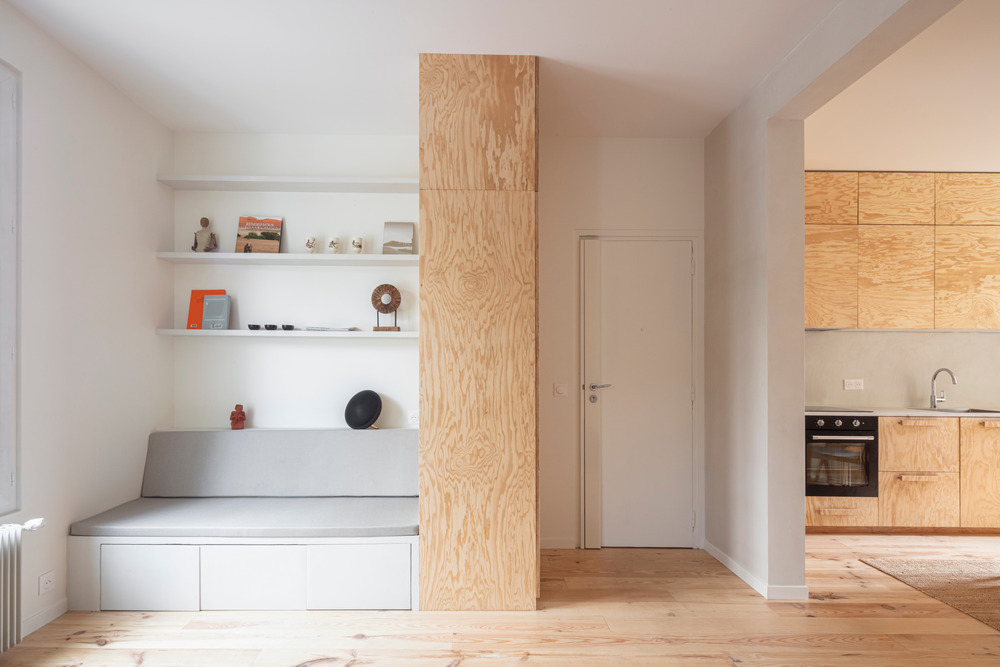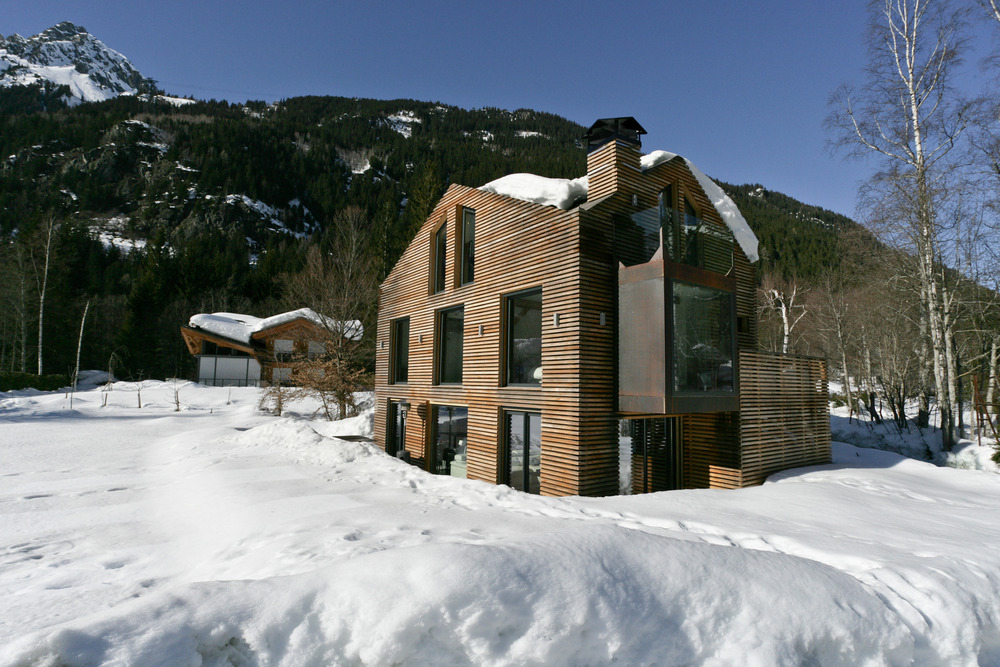The Parisian aesthetic is often characterized by flamboyance, but the city is now embracing forward-thinking, practical solutions for urban family homes. Enter Michelet, a project by L’atelier, the first nomadic architecture studio with collaborative hubs across Europe and South America. Operating without a fixed office, Michelet brings together clients, architects, mentors, and inspiration to create innovative spaces like a 50sqm (538 sqft) family home in the heart of Paris that redefines tiny housing as adaptable, stylish, and balanced.
Drawing from their extensive experience in Paris, L’atelier identified common threads in the numerous projects they’ve undertaken in the area. They have been adept at negotiating for more space for growing families and transforming small spaces into chic micro-homes. Michelet’s story begins with a family—a couple and three children aged 18, 15, and 7—who approached L’atelier with a unique challenge.

L’atelier started by assessing the space to uncover its potential and limitations. They found that the apartment’s floor plan was nearly square, a layout that optimally utilizes space and enhances privacy. The entrance seamlessly merges with the living area, extending from the front to the back of the building, with the front section serving as a central point. Along this well-lit corridor, various subspaces are arranged, housing sleeping alcoves—one above the shared bathroom and the other accessible from the living room via a sleek staircase, adding a touch of playfulness.
The extensive use of pine wood paneling throughout the apartment enhances the natural light and lends a cohesive look to the smaller spaces like closets and desks. Hidden nooks like the reading corner in the living room, the wall-integrated desk in the dining area, and the concealed office space contribute to a sense of spaciousness for the family. Balancing the needs of five occupants in a limited space can be challenging, but Michelet demonstrates that minimalism and functionality can coexist harmoniously within a 50 sqm area.

Learning to maximize space by creating compact vertical designs is a valuable takeaway for future micro-housing projects. It’s not just about the visible space but also what lies above you—inspiration can come from unexpected places. This approach is increasingly crucial in architecture and design, especially in the context of urban housing and density challenges. Michelet embodies adaptability, a key feature of the project. As the children grow and eventually move out, the rooms need to be flexible. The project is structured around three phases, incorporating movable partitions in the floor plan to conceal or reveal spaces as needed. In the next phase, as the eldest children depart, the parent’s bedroom wall will be removed to expand the living area, creating a more open space for guests. Finally, when the youngest child leaves, the two remaining bedrooms will be connected to form a private suite for the parents.
Michelet reflects a careful consideration of timing, materials, family dynamics, and architectural coherence, paying homage to the timeless Parisian buildings that surround it. It represents micro-living for a macro family, blending functionality with elegance and ensuring no compromises in design.



















