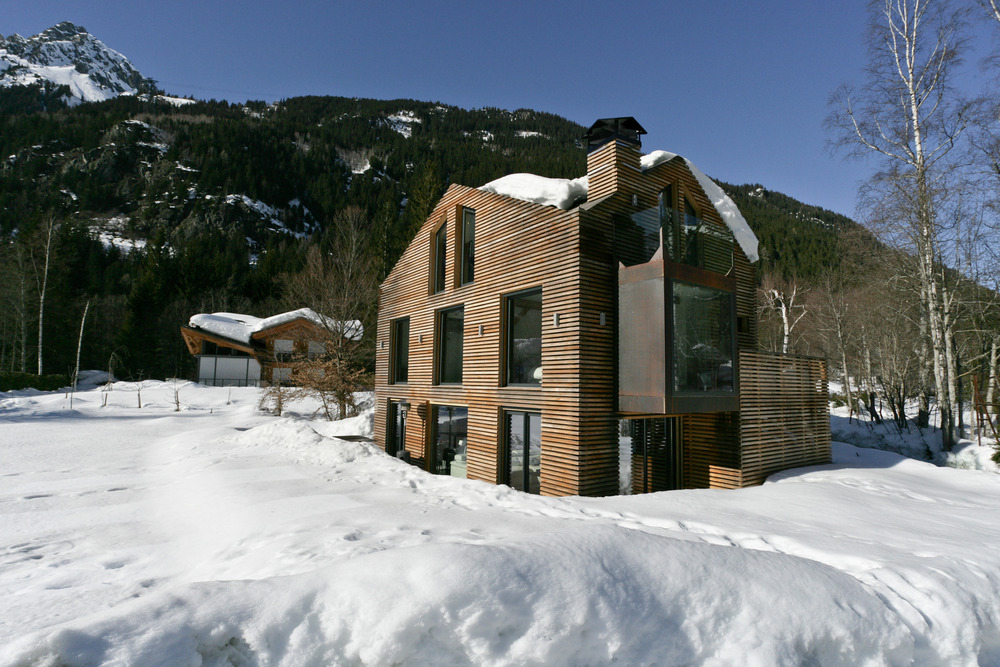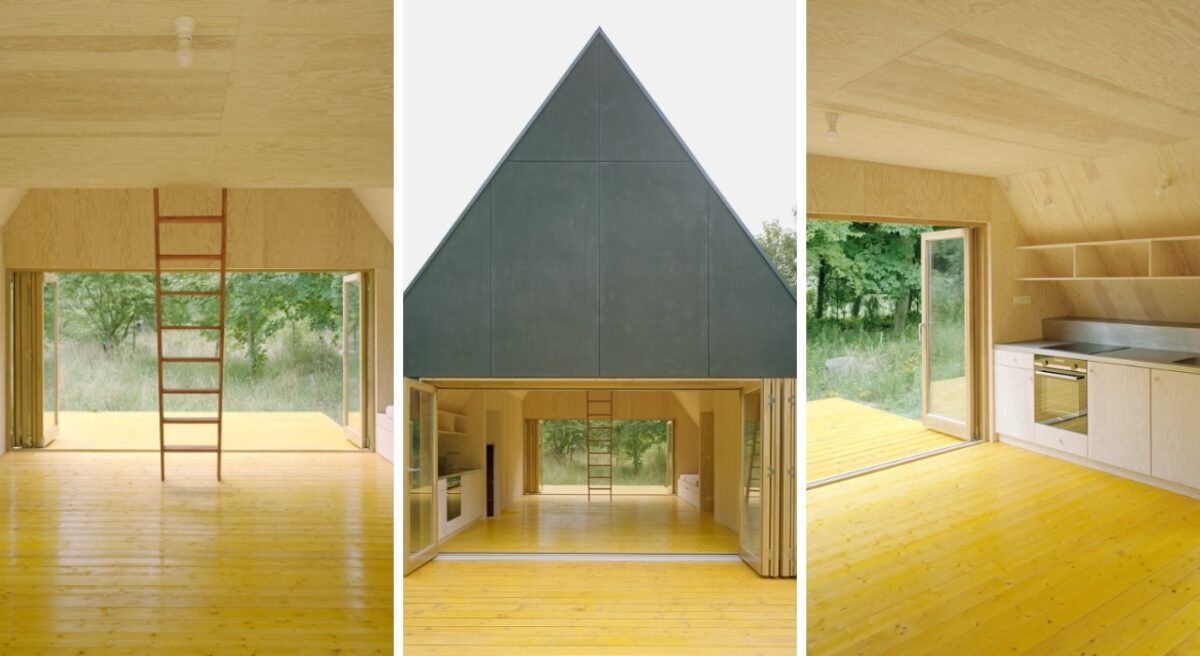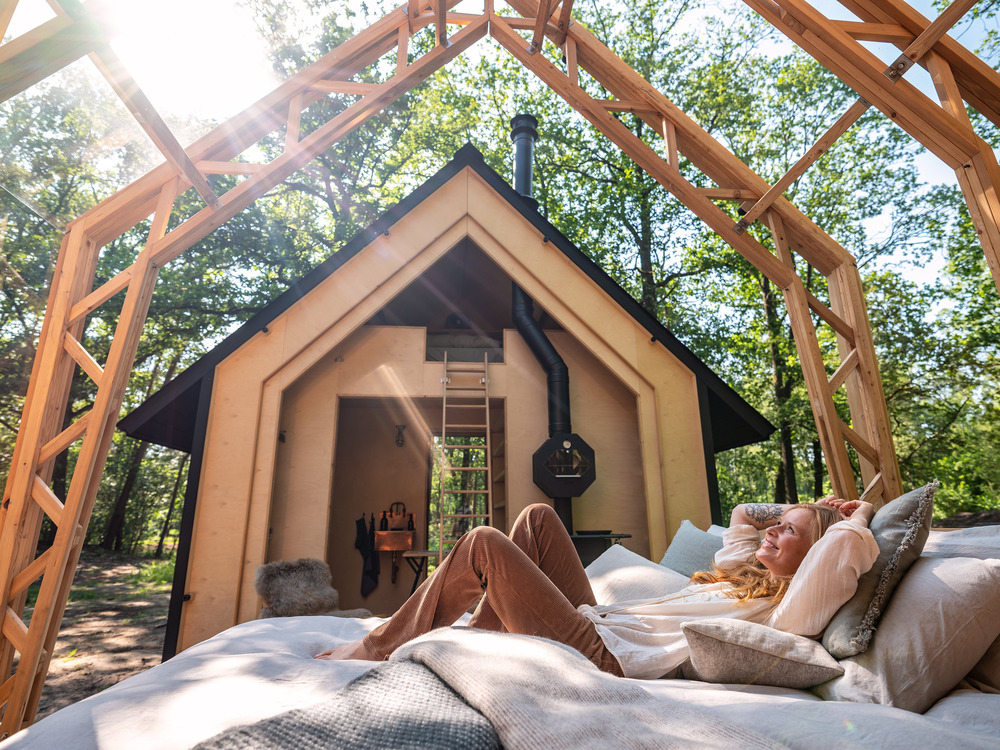It is an architect’s imperative to take the unseeable and inspire livability in it. Chalet Poilet is a gentle giant of a home located in Chamoix, France, in the snowy commune at the base of Mont Blanc, offering an alternative life for an old wooden shed. The work of French architect Christophe de Carne from Chevallier Architects this 134 sqm (1442 sq ft) building sets the boundaries for construction in mountainous areas and what it means for alpine design and lifestyle.

It is one thing to take the inhabitable and make it so, but it is quite another to bring a future to it, both environmentally and socially. From the outside, the wooden panels obscure the interior, offering privacy and the promise of symmetry. The symmetry is only broken by a series of windows, ranging in size, the largest being set in the living space and offering panoramic views of the garden and wider expanse.
With sustainability at the core of the chalet’s design, it is insulated with 35 cm (13.8 inch) of stone wool. This sustainable material (made from recycled steel) is created by spinning stone and minerals into wool and is becoming more favorable because of its flexibility. It can be made rigid or pliant, depending on its need. Fire resistant and healthier for any home, it is a no-brainer for mountain homes anywhere. Chalet Piolet makes use of the insulation solution in the walls and roof, making for a cozier, safer home.

Walking into the ground floor, a large living room with an American-style kitchen and dining area fills the space. From the second floor, two bedrooms and an office complete the layout, along with ensuite bathrooms for both bedrooms, which makes use of the structural reinforcements that can be found in the living area as well. The charcoal-grey wood and black tiles work effortlessly to highlight the sharp lines that reinforce the message of the future of designing for mountain living. One of the bedrooms also faces towards the Drus Mountain, with an outdoor alcove attached to the facade for immersive viewing. A garage is also featured, inspired by the American homes in the 60s and 70s.

The home’s interior decor is based on a black and white theme, creating depth and openness. This is also reflected in the ‘indoor-outdoor’ design of the clerestory-type series of windows, which rise above the adjacent roofs to provide illumination for the core of the building.
Chalet Poilet attests to the idea that anything can be recycled, anything is an opportunity to create something, creating comfort from empathetic design and eco-conscious materials.































