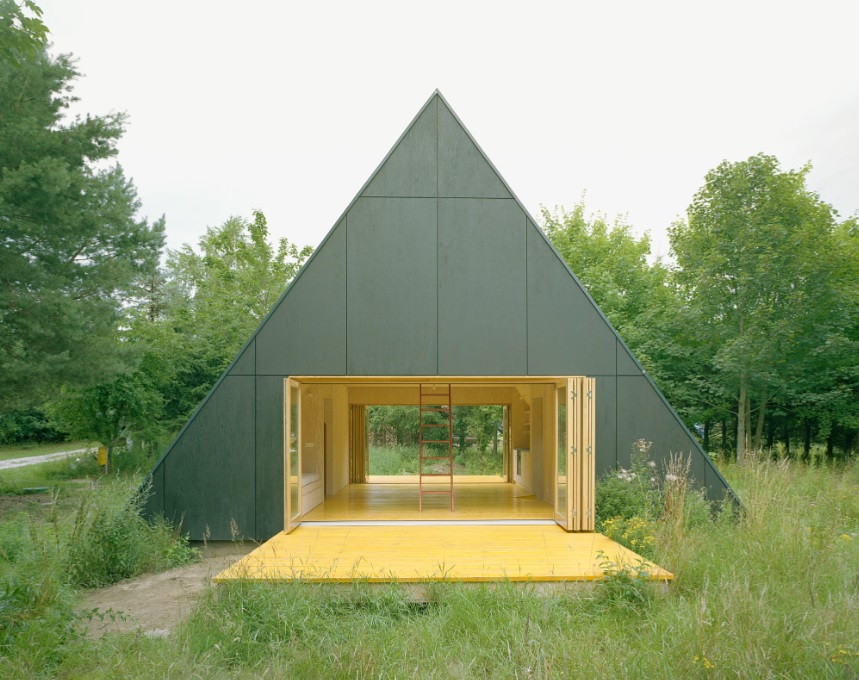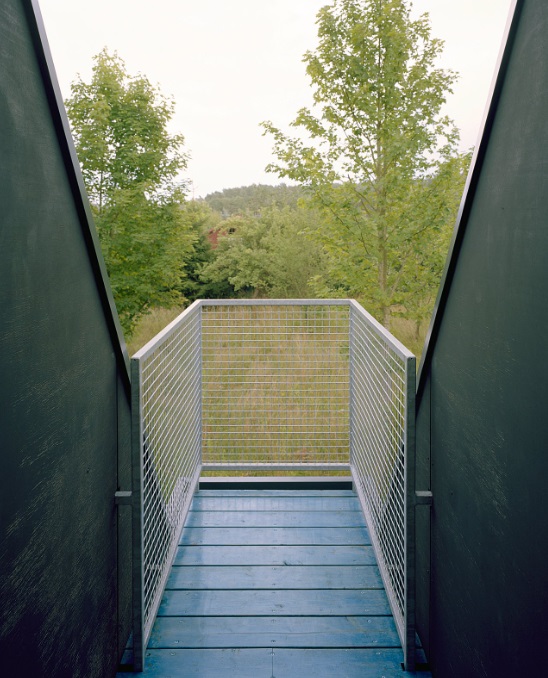Nestled within the picturesque landscape of Poland’s Baltic Sea coast, House Wolin stands as a remarkable holiday retreat. Its A-frame wooden structure pays homage to the iconic “Brda” houses, which were popularized during the communist era as affordable holiday homes in state-sponsored recreational areas. However, House Wolin goes beyond being a mere recreation of the past; it explores a spatial phenomenon that challenges conventional architectural norms and blurs the boundaries between interior and exterior spaces.
In contrast to Rem Koolhaas’ theories on large structures, which emphasize the separation between the core and envelope, House Wolin takes a radically different approach. Here, the small scale of the house allows for a unique exploration of the transition between interior and exterior spaces, making it the defining spatial quality of the project. Rather than distinct entities, the interior and exterior seamlessly merge to create a harmonious and fluid living experience.
The house is composed of three levels, each with its own distinct attributes and characteristics. The ground floor serves as the heart of the house, opening up to the surrounding natural environment through expansive terraces. These welcoming outdoor spaces extend the living area, blurring the line between inside and outside. The seamless transition allows residents to enjoy the beauty of nature while still being sheltered within the comfort of their home.

Moving downwards, below ground level, a unique and introspective space awaits. The bathroom, illuminated by a small window, receives natural light, creating a serene and private atmosphere. This underground sanctuary offers a sense of retreat and seclusion, providing a tranquil escape from the outside world.
On the topmost level, the sleeping area offers a breathtaking view of the sky through a generously proportioned window. This design choice not only enhances the connection with nature but also creates a sense of openness and freedom. Imagine waking up to the gentle caress of sunlight and being able to gaze at the stars before falling asleep. Such an experience truly elevates the concept of a holiday retreat.
One cannot discuss House Wolin without acknowledging the significant role that color plays in shaping its atmosphere. Each level of the house is imbued with a unique color palette, adding depth and character to the space. The careful selection of colors creates a specific ambiance, whether it be a vibrant and energetic ground floor or a soothing and tranquil underground space. These deliberate choices enhance the overall experience and evoke different emotions as one moves through the various levels of the house.

Beyond its architectural design, House Wolin serves as a testament to the power of innovation and adaptation. By reimagining the traditional “Brda” houses of the past, the project revitalizes a typology that holds cultural and historical significance. It showcases how architectural heritage can be transformed and embraced to meet the needs and aspirations of the present.
Moreover, House Wolin exemplifies the potential of small-scale architecture. While grand structures often dominate architectural discourse, it is essential to recognize the unique opportunities that small-scale designs offer. House Wolin demonstrates that even with limited space, it is possible to create a living environment that fosters harmony with nature, promotes well-being, and offers an unparalleled sensory experience.
Furthermore, House Wolin raises important considerations about sustainability and environmental impact. Its wooden structure aligns with the principles of eco-conscious design, utilizing a renewable and natural material. By blending seamlessly with the surrounding landscape, the house establishes a harmonious relationship with nature, minimizing its ecological footprint.
















