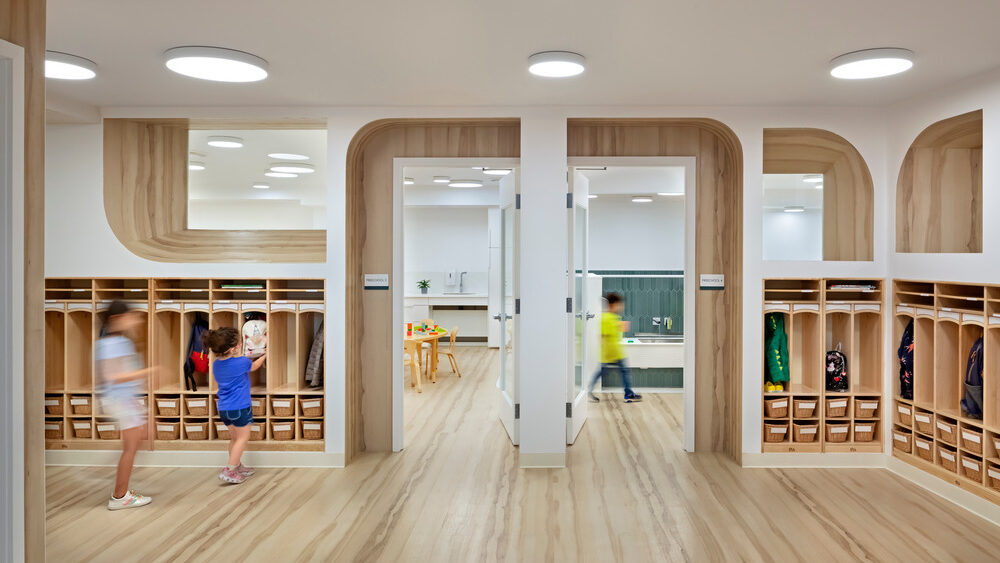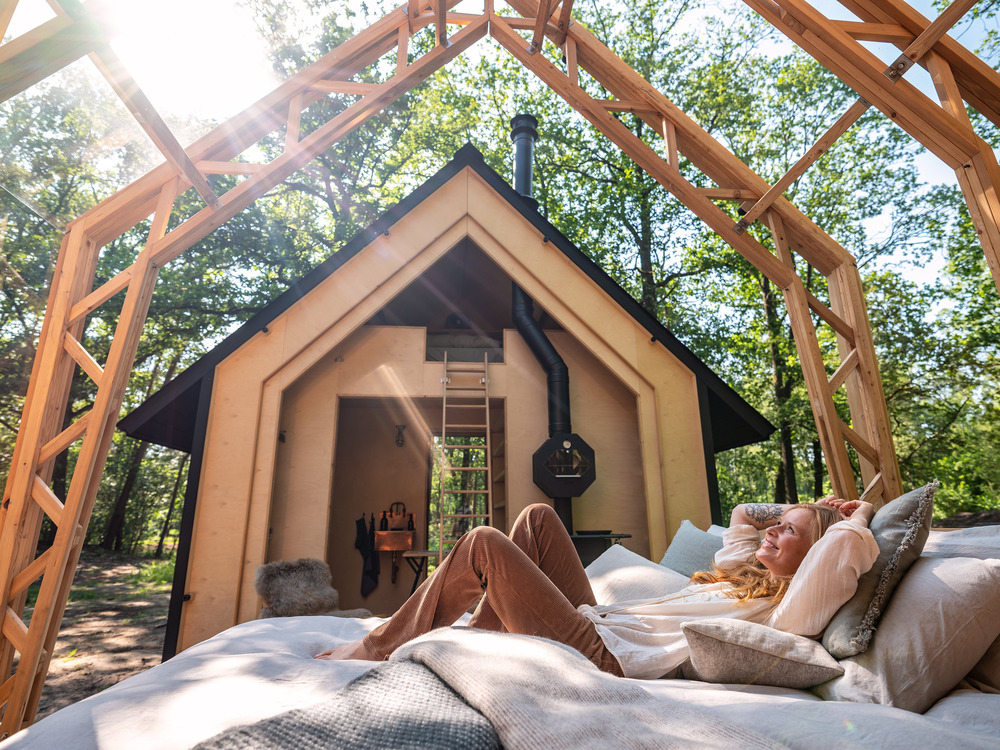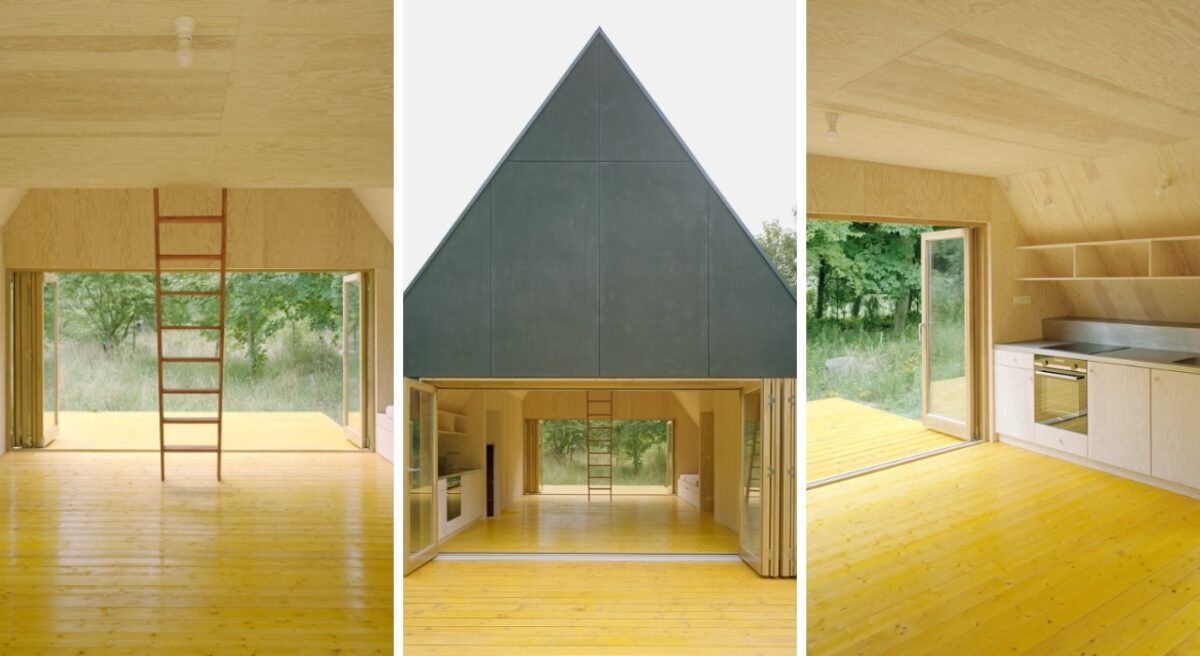Places of learning require an evolved design, incorporating subtle ways to inspire both inside and outside the classroom. The City Kids Education Centre in Brooklyn, New York is the result of BAAO Architects and has 11,000 square feet (1022 sqm) of usable space. With plenty of space for play, this project also reflects the new building practices that have come out of the pandemic, prioritizing the supply of light and fresh air to all spaces.
A series of six preschool classrooms, interconnect through double doors and shared spaces, and open onto a central double-height social space, which is lit by a large storefront window. The series of shared spaces that dot the structure feature bathrooms and play sinks, with half height walls to allow for visual privacy and easy monitoring capabilities for the teachers.

A unique feature of the school it its central interior ‘courtyard’, boasting a reception desk and storage cubbies that are built into its structure. In addition to the standard classrooms, specialized rooms have also been created for disciplines such as cooking, theatre, STEM, and movement, which can all be accessed from the upper hallway.
The interior design takes much of its inspiration from Manhattan city, with a series of lockers that wrap around the courtyard in the form of an urban skyline. More references to the streamlined layout of the city can be found in the random nooks which provide privacy and solace and acoustical felt panels cut into dynamic shapes. However, there is also a sense of playfulness, found in the light fixtures of varying types and sizes that suspend from the ceiling and create an animated illumination. Plank flooring softens these graphic features and wraps the entries to the classrooms and windows, which also take on different shapes and sizes.

| Technical sheet Project Name: City Kids Educational Center Location: Brooklyn, New York Area Square Feet: 11,000 Architect: Barker Associates Architecture Office/BAAO Architects General Contractor: PSG Structural and Mechanical Engineer: Ralph Albanese Flooring: Roppe Furniture: Community Playthings Tile: Tilebar |
The City Kids Education Centre is also an example of the new normal in construction, as the pandemic prompted ventilation improvements in the form of electronic and ultraviolet light HVAC filters, touchless security and check-points, as well as operable windows for flow of natural light and air into the classrooms. It is an example of no-nonsense, smart design that isn’t too mature for kids to appreciate.
Overall, this project proves that it is possible to be inspired from where you learn, prompting visual interest in the outline of the bleacher seats, or the bathroom tiles, or even the shape of the tables. This is a true safe space for learning, in all forms of the word, and it is achieved through smart interior design that builds for the generations to come.

























