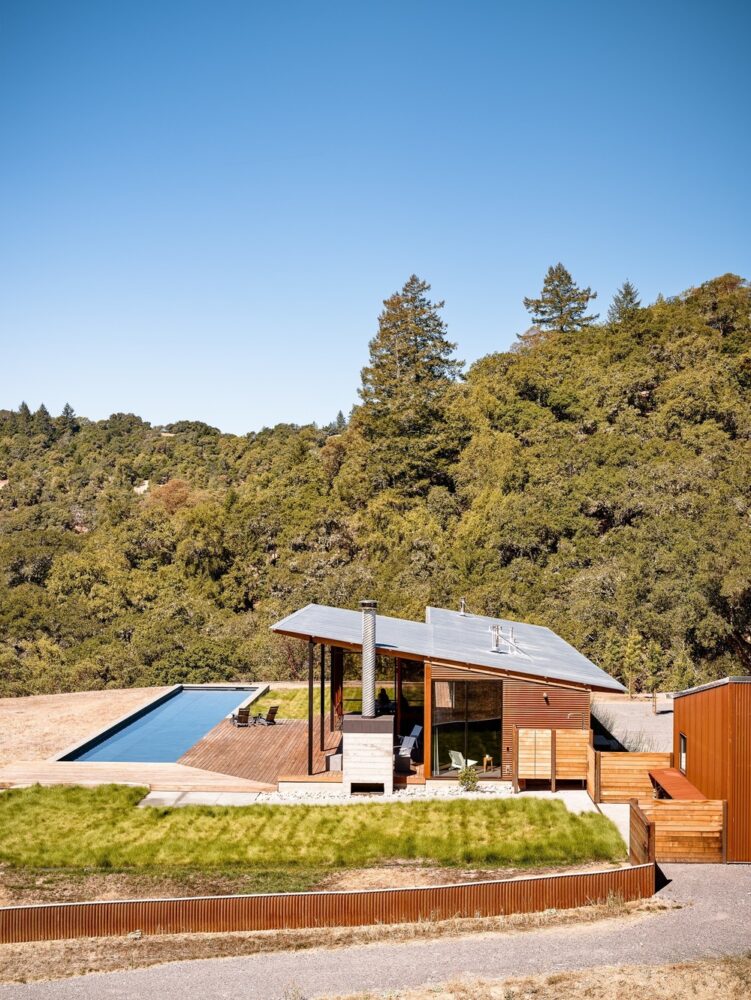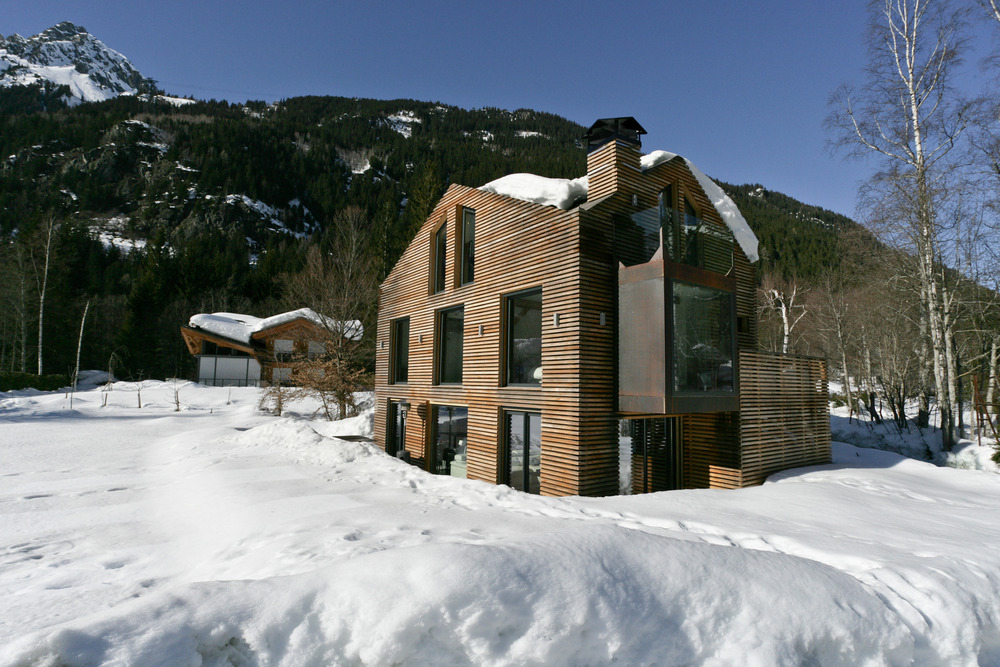Malcolm Davis Architecture (MDA) has recently designed four residences that showcase the importance of site in architecture. The residences created by MDA serve as a reminder that warmth and modern design can coexist, redefining contemporary design. According to MDA, their projects develop character through careful interpretation and sensitivity to site orientation, context, and climate. This results in modern architecture and interiors that demonstrate a deep understanding of borrowed light and often feature harmonious and artfully repurposed materials.

Although all located in Northern California, each house has a unique relationship with its surroundings. For instance, Camp Baird was designed to blend in with the oaks and bay trees, providing a retreat from the owners’ busy city lives. The Portola Valley Residence was built around an existing oak tree, with materials chosen to honor the natural surroundings and offer simplicity to the owners.
Camp Baird features floor-to-ceiling windows that open onto an ocean-blue lap pool, allowing the eco-conscious owners to escape the city and enjoy the beautiful scenery. The house consists of two dark-oak sheds, inspired by the vernacular buildings in the area. The Portola Valley Residence stands tall opposite the oak tree it was designed around, with burnt cedar siding and stucco finishes that blend harmoniously with the green environment. The interior of the residence uses light-colored wood, white walls, and a wrap-around balcony to create open and light-filled spaces.

The Coastal Retreat, located in Sea Ranch, California, offers a modern interpretation of the Sea Ranch style. The residence serves as a gateway and showcases the ability of modern design to coexist with warmth. The light-filled rooms with floor-to-ceiling windows provide stunning views of the surrounding scenery. This attention to the environment creates a sense of history and place for the owners, fostering a greater connection to the home.
The Noe Valley Residence in San Francisco was designed for a young family. The front of the house features a grey, two-storey building, while the back opens up to a tropical garden through a tall glass door. The contrasting colors and materials used on the exterior give the house charm and restore its character.

MDA’s design philosophy focuses on reconnecting light, space, and context to create homes that respect their surroundings. They strive to establish a rich relationship between homeowners, community, and the environment. The firm’s philosophy is rooted in context, emphasizing classic forms that are site-specific and have strong interior and exterior connections. MDA prioritizes natural light and tackles unique challenges such as urban infill, historic buildings, and sustainable building strategies. With a passion for bringing warmth to modern design, MDA celebrates each project’s character by carefully interpreting and considering the program, orientation, context, and climate, whether it involves new construction or renovation.

























